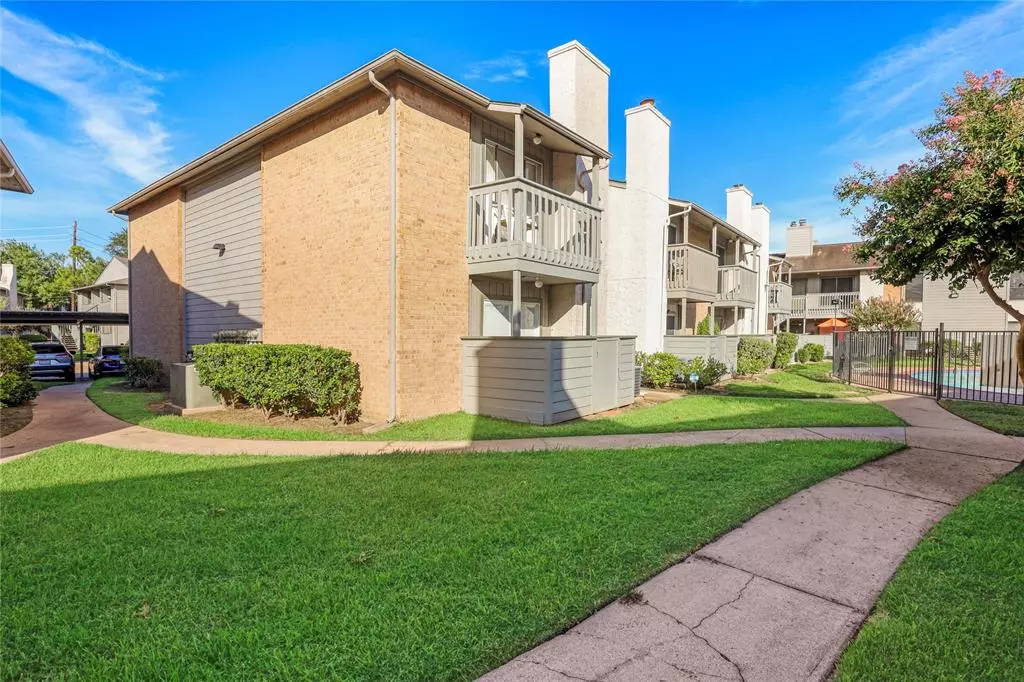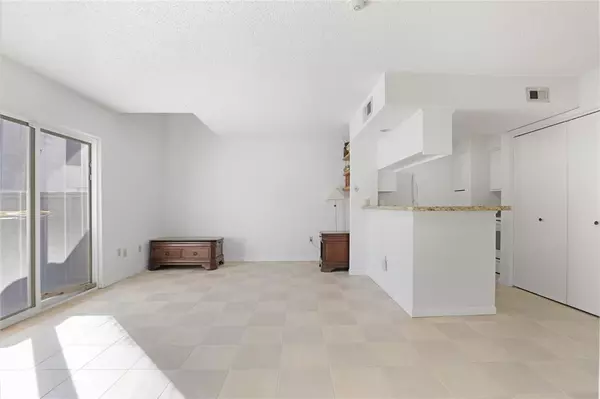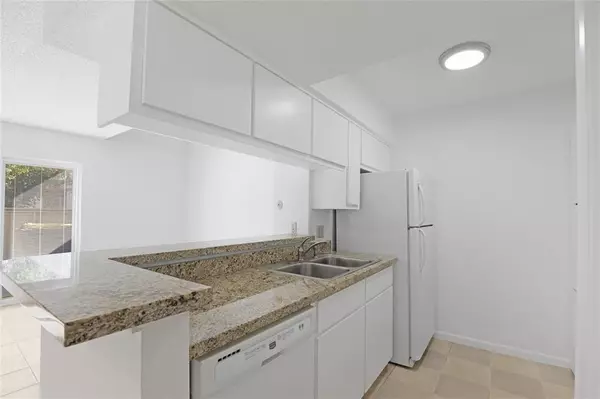1 Bed
1.1 Baths
964 SqFt
1 Bed
1.1 Baths
964 SqFt
Key Details
Property Type Condo, Townhouse
Sub Type Condominium
Listing Status Pending
Purchase Type For Sale
Square Footage 964 sqft
Price per Sqft $114
Subdivision El Dorado Trace Condo
MLS Listing ID 81479489
Style Traditional
Bedrooms 1
Full Baths 1
Half Baths 1
HOA Fees $375/mo
Year Built 1981
Annual Tax Amount $2,467
Tax Year 2023
Lot Size 13.371 Acres
Property Description
Location
State TX
County Harris
Area Clear Lake Area
Rooms
Bedroom Description 1 Bedroom Up,Walk-In Closet
Other Rooms 1 Living Area, Living Area - 1st Floor
Interior
Interior Features Balcony
Heating Central Electric
Cooling Central Electric
Flooring Carpet, Tile
Fireplaces Number 1
Fireplaces Type Wood Burning Fireplace
Appliance Dryer Included, Refrigerator, Washer Included
Dryer Utilities 1
Laundry Utility Rm in House
Exterior
Exterior Feature Area Tennis Courts, Balcony, Clubhouse, Exercise Room, Patio/Deck
Parking Features None
Carport Spaces 1
Roof Type Composition
Street Surface Concrete
Private Pool No
Building
Story 2
Unit Location Overlooking Pool
Entry Level Levels 1 and 2
Foundation Slab
Sewer Public Sewer
Water Public Water
Structure Type Brick,Cement Board,Stucco
New Construction No
Schools
Elementary Schools Whitcomb Elementary School
Middle Schools Clearlake Intermediate School
High Schools Clear Lake High School
School District 9 - Clear Creek
Others
HOA Fee Include Clubhouse,Exterior Building,Grounds,Insurance,Trash Removal,Water and Sewer
Senior Community No
Tax ID 114-665-018-0008
Ownership Full Ownership
Energy Description Ceiling Fans
Acceptable Financing Cash Sale, Conventional, FHA, Seller May Contribute to Buyer's Closing Costs, VA
Tax Rate 2.0289
Disclosures Estate
Listing Terms Cash Sale, Conventional, FHA, Seller May Contribute to Buyer's Closing Costs, VA
Financing Cash Sale,Conventional,FHA,Seller May Contribute to Buyer's Closing Costs,VA
Special Listing Condition Estate

Find out why customers are choosing LPT Realty to meet their real estate needs







